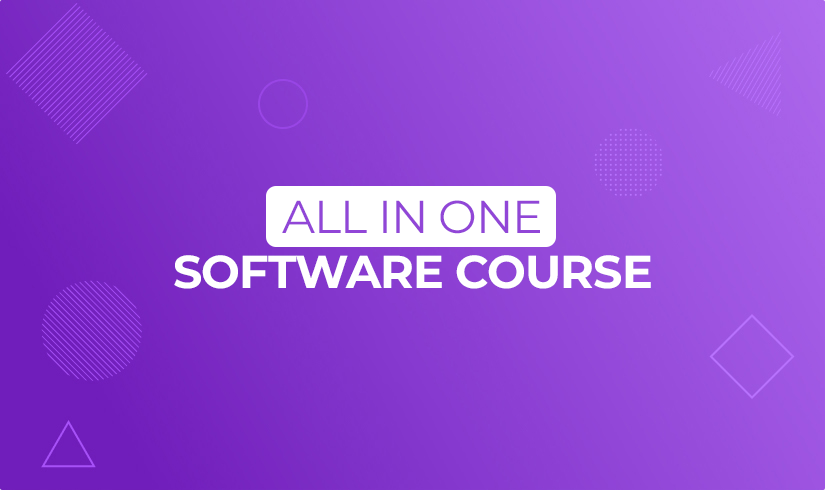QS software | All in one course
This guided course is for students, graphic designers, illustrators, or artists who want to explore SketchUp for Web as a free tool to try 3D modeling.
- 4 Months
- Beginner Level
- Course Fee: 100 USD

This guided course is for students, graphic designers, illustrators, or artists who want to explore SketchUp for Web as a free tool to try 3D modeling.

The aim of the programme is to develop participant’s theoretical and practical knowledge regarding BIM with exposure to local and international construction applications through interactive training to ensure participants should be able to consolidate, develop and demonstrate core competencies which is important to work and perform as a BIM capable professional in the industry.
Upon completion of the programme students will obtain:
▪ The importance of learning Quantity Surveying software to obtain local and foreign job opportunities.
▪ The way of taking off quantities from the Planswift, Bluebeam Rue, and CostX software.
▪ The essential skills to understand the construction drawings with specifications to takeoff quantities from 2D measurement software.
▪ Understand the structure and theory behind the 2D measurement software.
▪ Preparation of Bill of Quantities, Quantity Reports, and Cost Reports using Planswift, Bluebeam Rue, and CostX.
▪ The understanding of the application of 2D measurement software for conduct pre – contract and post-contract activities.
Entry requirements are in accordance with one or more following qualifications.
Completed or following a diploma, higher national diploma, degree, or post-graduate degree related to construction.
Registration
All students should register with the registration link and answer the questions mentioned in the questionnaire to register for the course.